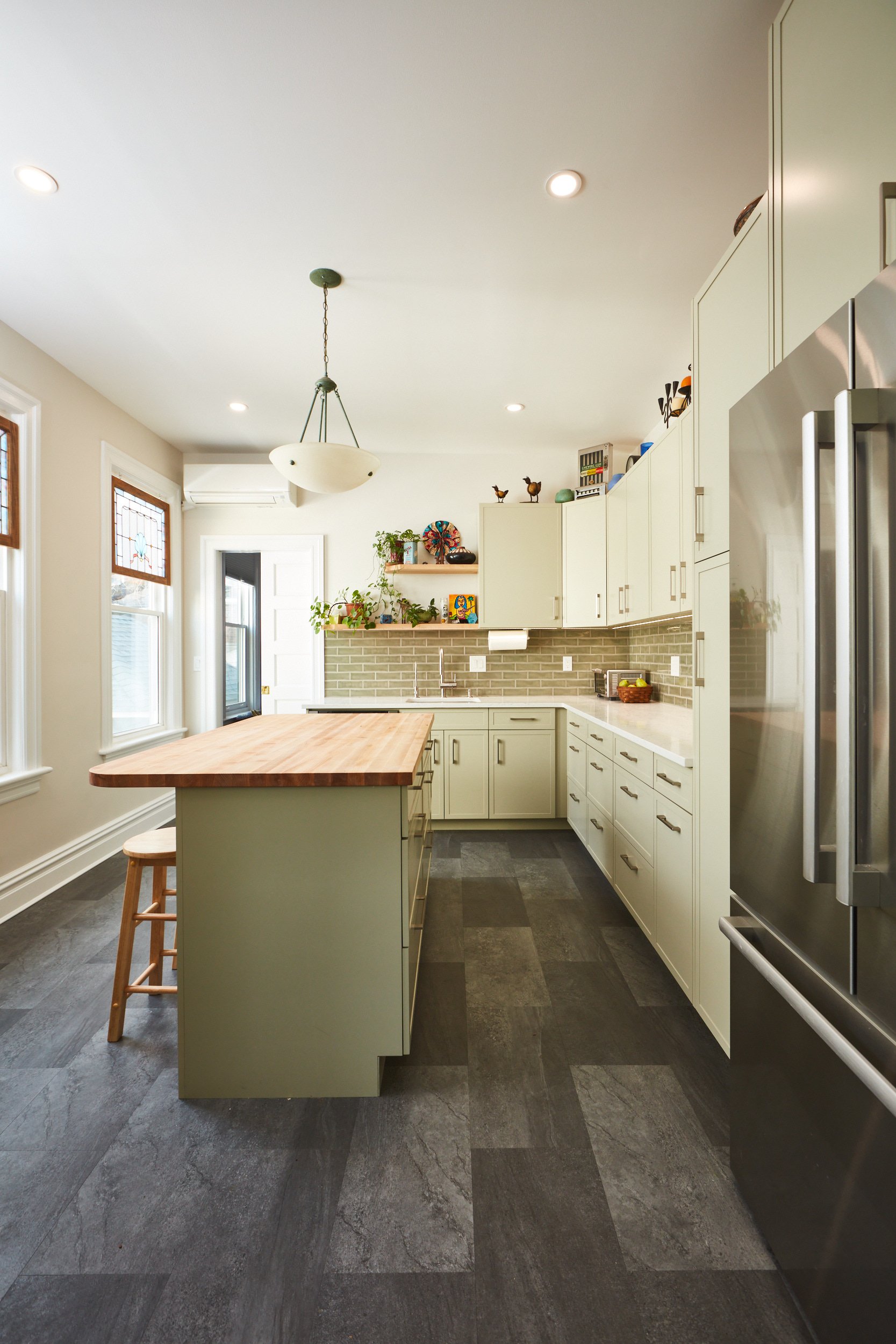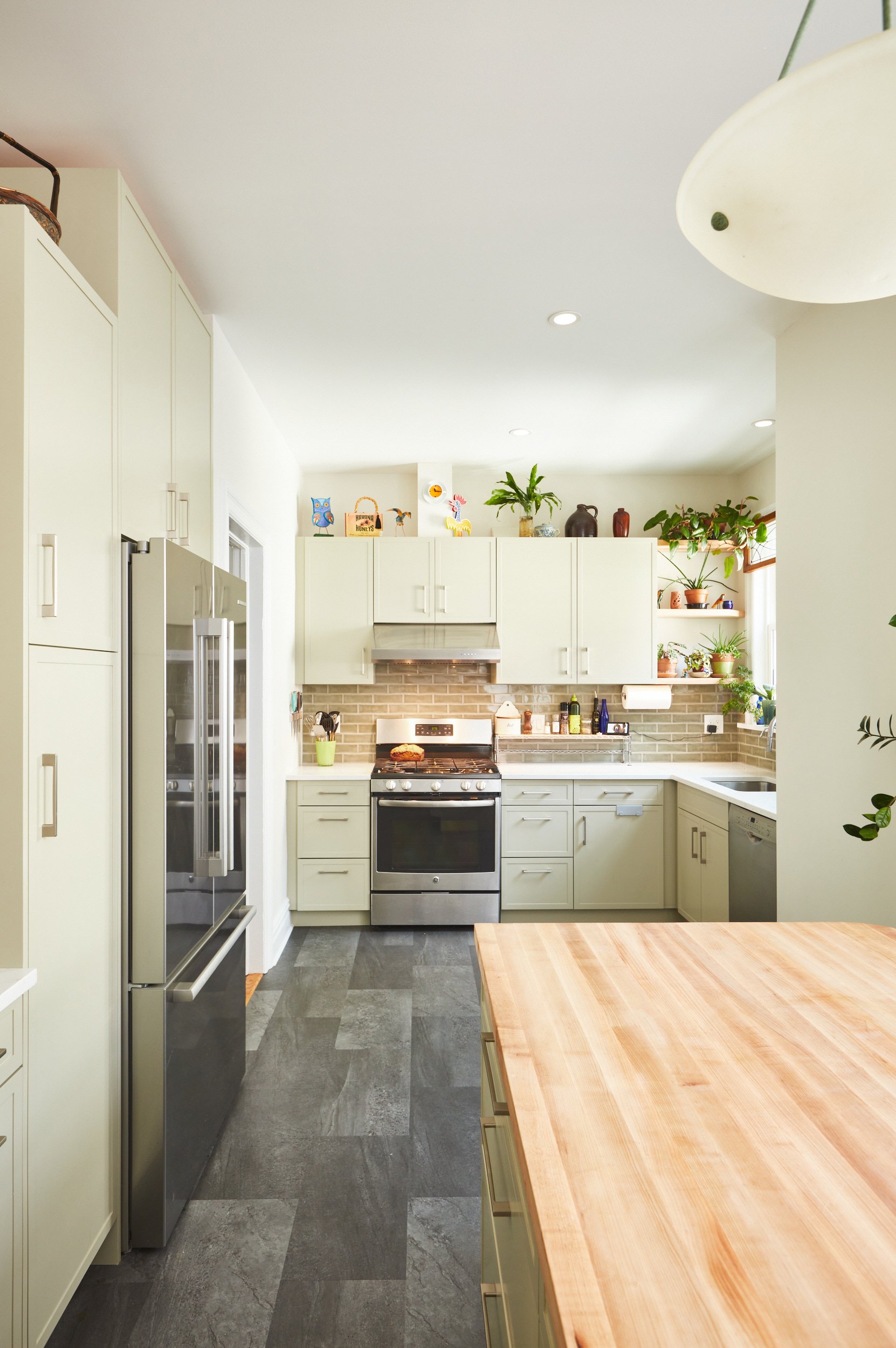WINDSOR TERRACE KITCHEN (x2!) & BATH + STRUCTURAL WORK
Project involved combining two small rooms into one larger space, plus moving the wet wall to enlarge the bathroom, in a stand-alone Victorian house. Significant structural repairs were needed to repair termite damage and level the floor. The door between the kitchen and adjacent bedroom was relocated and changed to a pocket door. New electric lines were brought from the panel and all new plumbing to both spaces. Custom made butcher block counter and open shelving with inset LED strip lights were added. A second kitchen in an upstairs apartment unit was replaced with IKEA cabinets and a glass tile backsplash.


















